Modern Home Design 2D
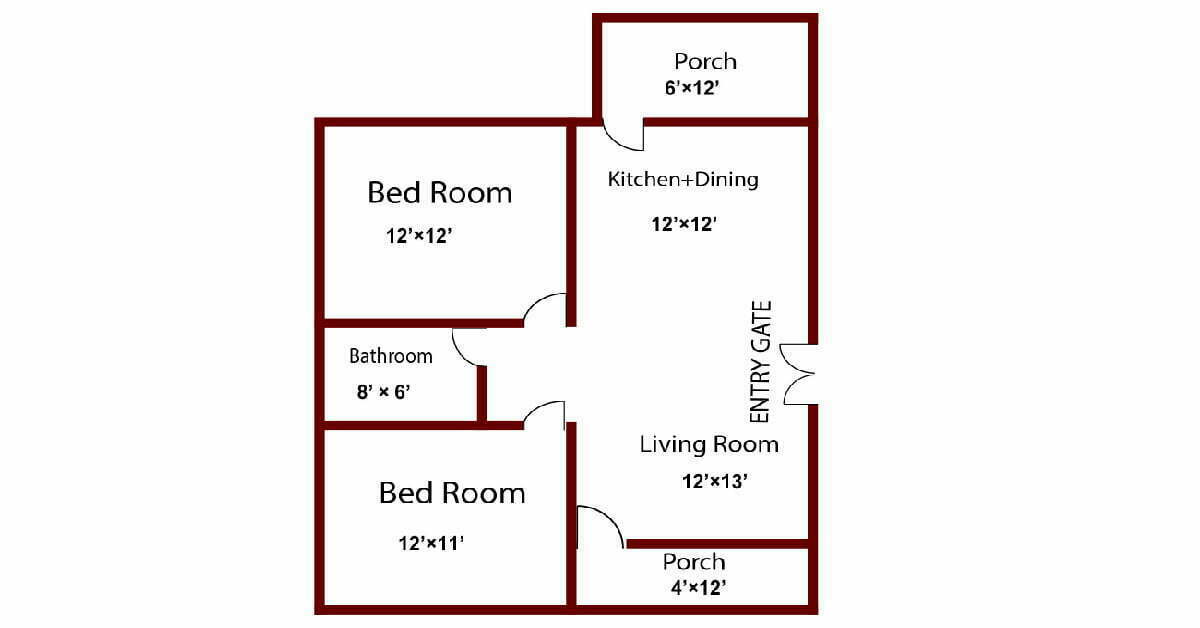

Modern Home Design 2D
Hello Everyone, I am Sharing New Big 2 Bed Room Ground Floor Design 2D. Anyone Can download This Design to Make This Own House. It’S Free For Personal Use. or if You Need a House Plan Design You Can Contact us Directly Via Facebook Messanger.
Contact Us Direcly: Click Here
This is 2d Ground Floor Design for 2 Bed Room, one Dining+Kitchen, one Living Room + One Kitchen and One Bath Room, 2 Poarch.
This design has 2Bed Room, One Bathroom, One Living Room , one Dining and Kitchen.
Modern Home Design 2D
In Details:
The Bed Room Size are
12″ × 12″ Square Fit.
The Second Bed Room Size are
12″ × 11″ Square Fit.
The Kitchen + Dining Room Size are
12″ × 12″ Square Fit.
The Living Room Size are
12″ × 13″ Square Fit.
The Bath Room Size are
8″ × 6″ Square Fit.
The Poarch Size are
4″ × 12″ Square Fit.
The Second Poarch Size are
6″ × 12″ Square Fit.
And More Special 2D Design And 3D House Design.
It’s Bulding Mediam Bajet Flore Design.
Those are all The Details for about this Design
You can download this plan to make your own House.
Also, You can Contact us To make a House Design.
Contact Via Email: mamunurrashidjr@gmail.com
Thanks.

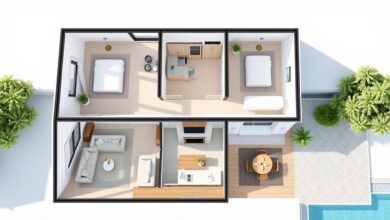
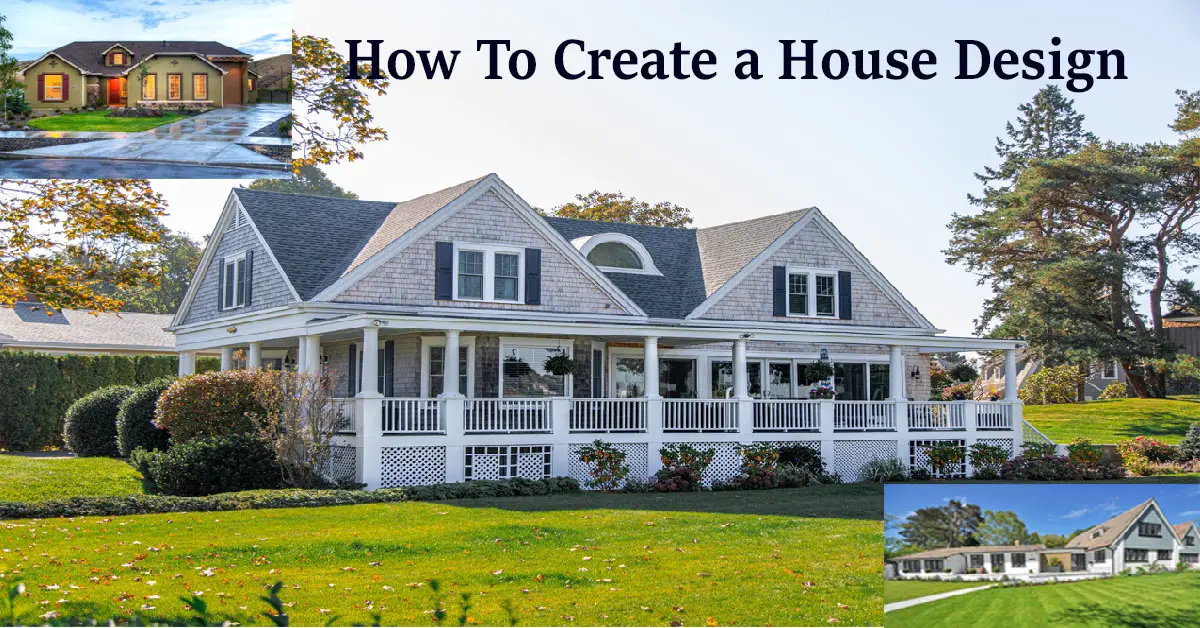
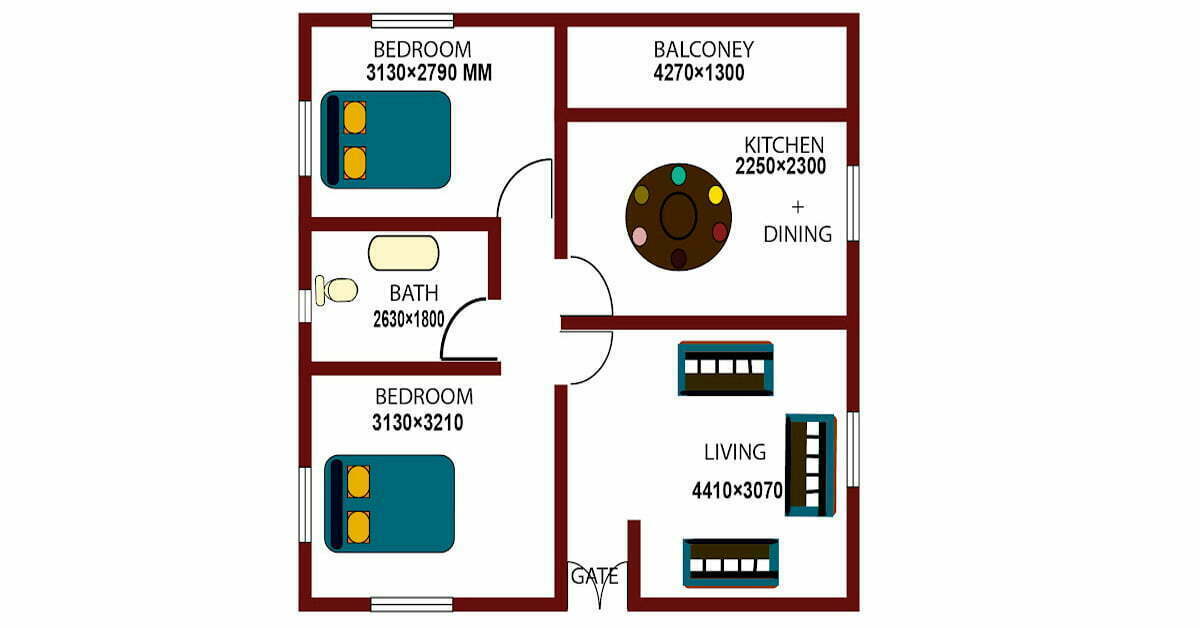
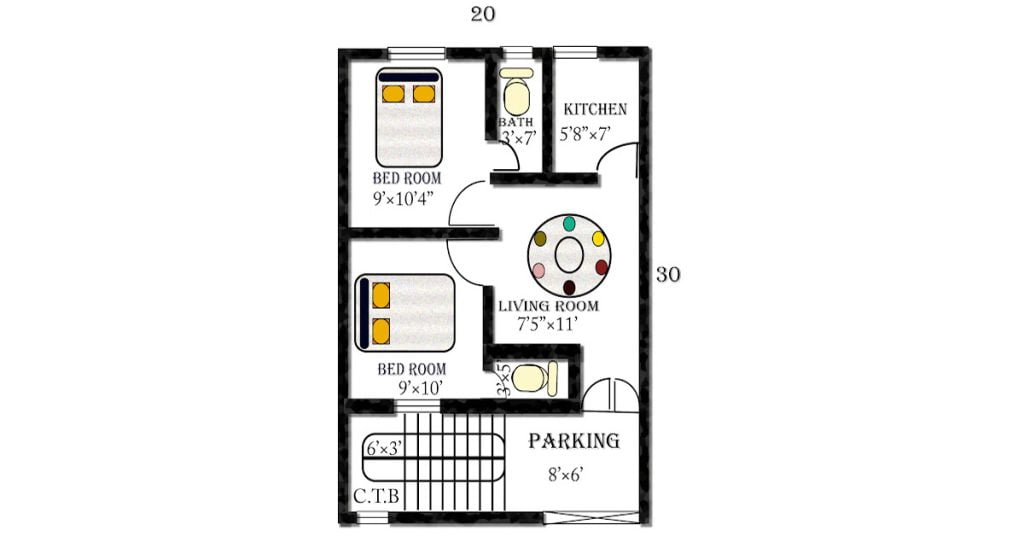
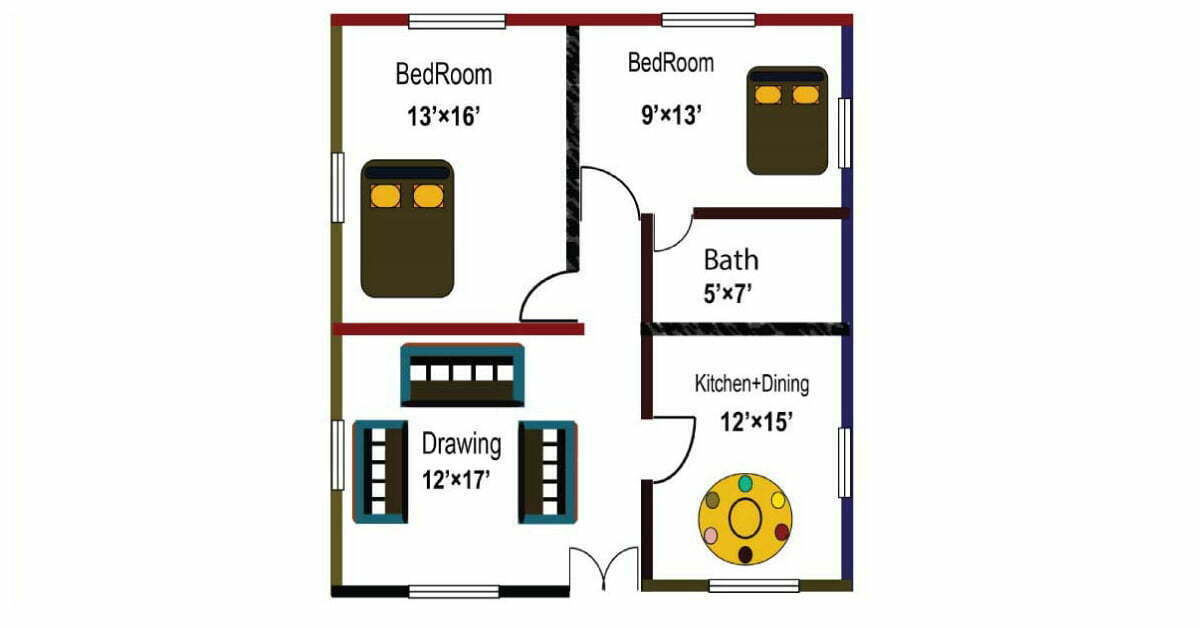
Hallo, ek wou jou prys ken.
obviously like your web site however you need to test the spelling on quite a few of your posts. Many of them are rife with spelling issues and I find it very bothersome to inform the truth then again I will surely come again again.
I am glad to be one of several visitants on this great website (:, thanks for posting.
Wonderful web site. Plenty of useful information here. I’m sending it to a few pals ans also sharing in delicious. And obviously, thanks in your sweat!