2BHK Top Class House Design.
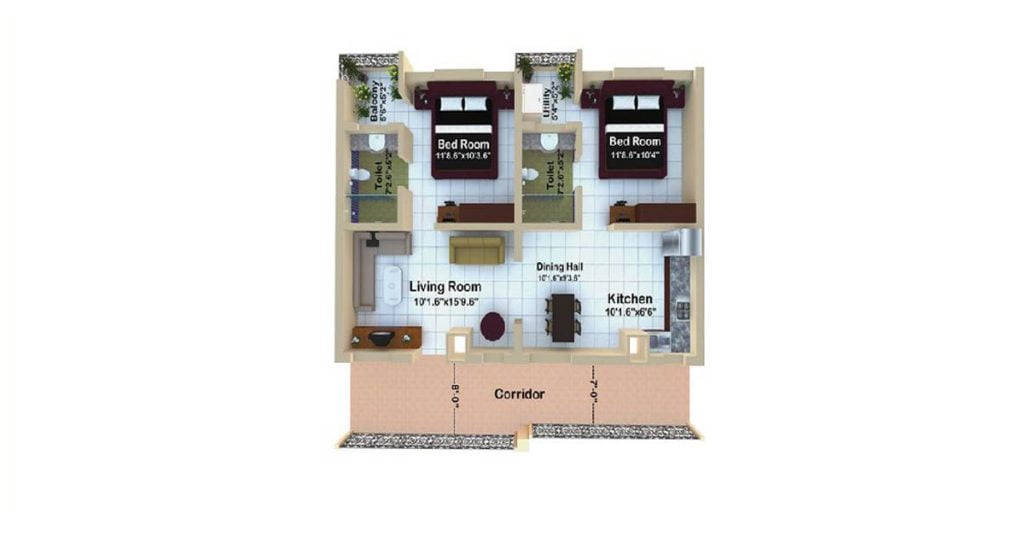
2BHK Top Class House Design.
Hello Everyone, I am Sharing New Big Floore plan “Design”. Anyone Can “download” This Design to Make This Own House. It’S Free For Personal Use. or if You Need a House Plan Design You Can Contact us Directly Using “Facebook Messanger”.
Click Here To Download.
The Design Has Two Bed Room And Two Attast Toilet, One Kitchen, One Living Room, One Dining Room, One Corridor.

In Details:
The Bed Room Size Are
10’8.6″×10’3.6″.
The Bed Room Size Are
10’8.6″×10′.4″.
The Dinaing Hall Size Are
10’1.6″×9’3.6″.
The Kitchen Size Are
10’1.6″×6.6″
The Living Room Size Are
10’1.6″×15’9.6″.
The corridor Size Are
8’×7′.
The Bathroom Size Are
7’2.6″×5.2″.
2BHK Top Class House Design.
And More Special Design 2D House Design.
It’s Medium Bajet is Very special House Design.
You Can Make it.
Those Are All The Details For About This Design.
You Can Download This Plan To make Your Own House.
Also,
You Can Contact us to make a house Design.
You Can Contact Via Email: mamunurrashidjr@gmail.com.
house design,interior design,house plan,house interior design,home design,
house design ideas,luxury house design,low budget house design,
interior design ideas,house plan design,design house.


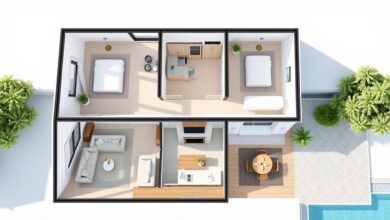
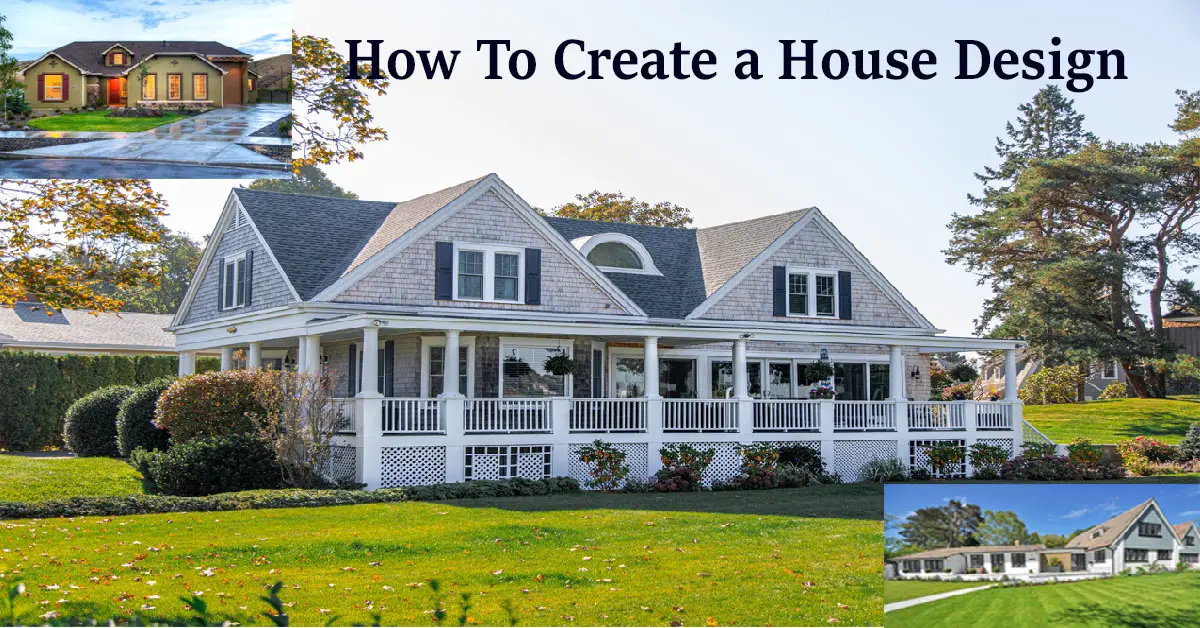
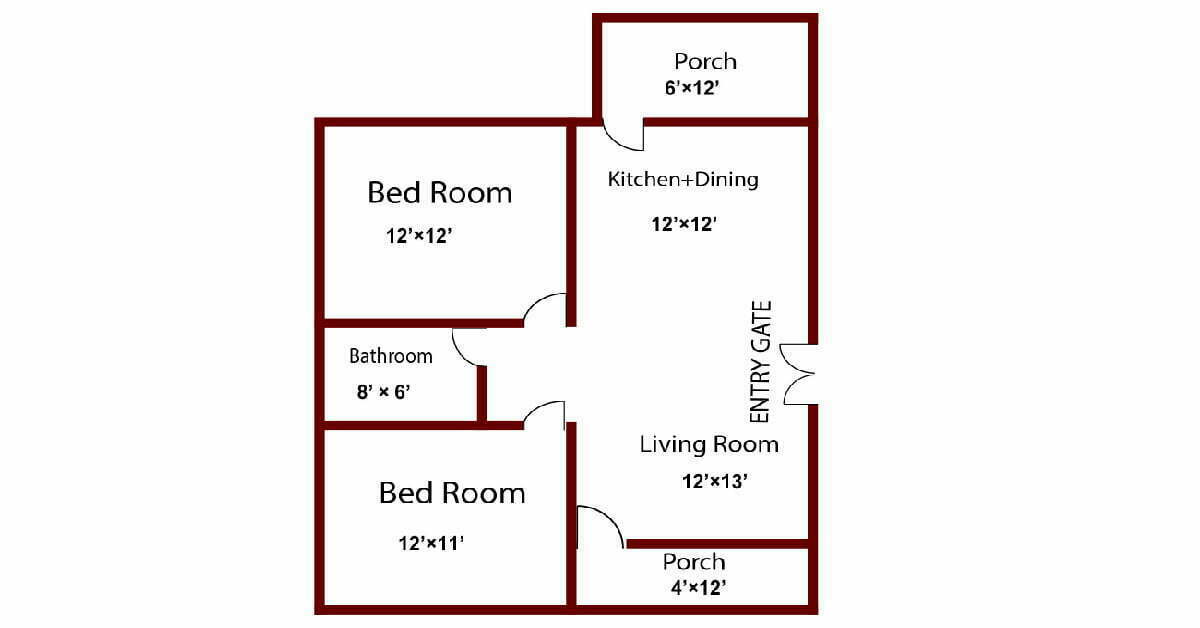
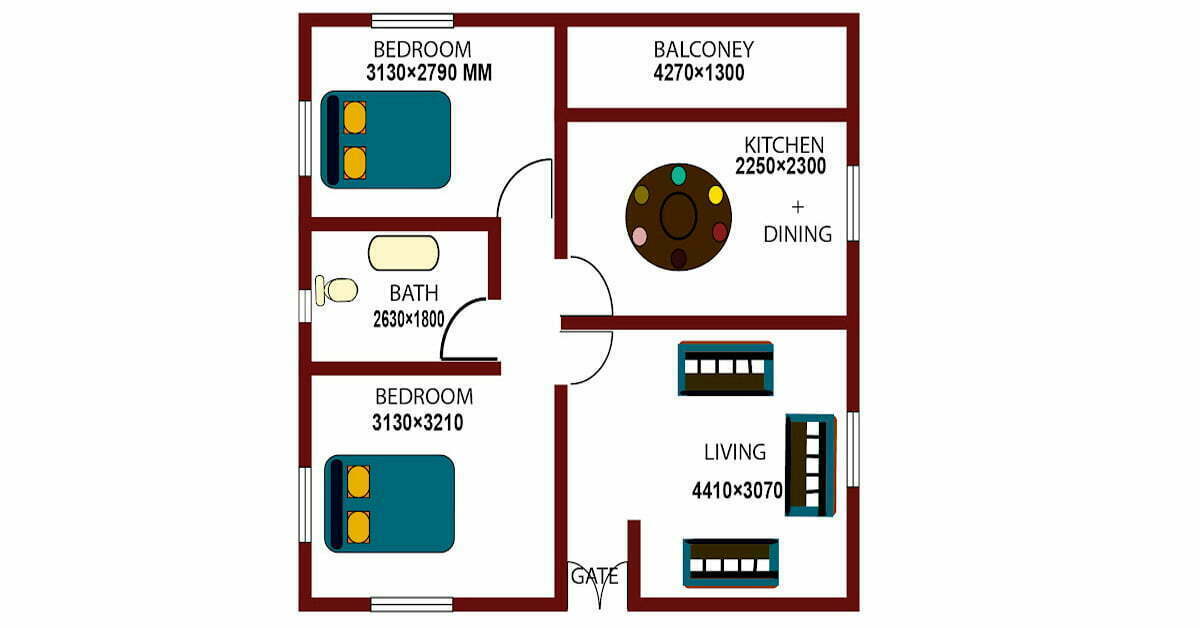
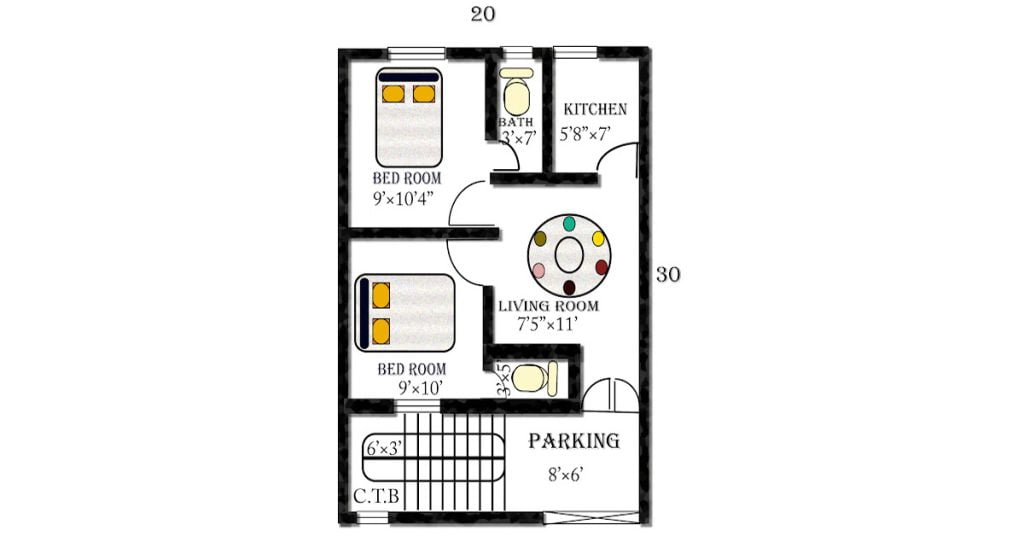
Hi, roeddwn i eisiau gwybod eich pris.